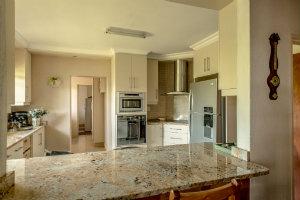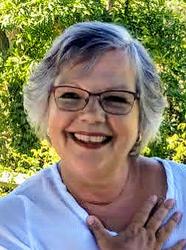This property is situated in a cul-de-sac in Rosendal, Bellville. Spacious double story flatlet with views Stunning new kitchen!!.
RARE OPPORTUNITY
Property in this area does not come on the market very often. The owners of 37 years decided it is time to scale down. The manicured garden and well maintained house are indicative of the amount of love and care that has gone into the upkeep of this jewel. If position is what you are looking for, this is the one! Only 450m from Eversdal Primary School, 2km from Stellenberg High School, 1.5km from High Street Shopping Centre and 3km from Tyger Valley Shopping Centre.
Big, undercover patio at front door with slate tiles.
Tiled foyer.
To the right of the foyer, carpeted office with build in cupboards.
Open plan, Carpeted lounge area with knotty pine ceiling, fireplace and sliding door to braai room.
Tiled braai room with knotty pine ceiling and sliding door to private back yard and swimmingpool.
Open plan dining room with laminated floor and sliding door to private, carpeted, lounge area. This could be a man cave or “withdraw” room.
Brand new, modern kitchen with granite tops, 2 eye level ovens, hob, extractor fan and ample cupboard space.
Separate scullery.
Separate laundry with build in 2 plate gas hob.
Carpeted main bedroom with aircon, build in cupboards and modern, en-suite with bath, toilet and basin.
Second carpeted bedroom with build in cupboards.
Third carpeted bedroom with build in cupboards.
Full guest bathroom.
FLATLET
70 sqm flatlet
Open plan living area with inside braai and sliding door to private patio and braai area.
Kitchenette.
Counter with build in cupboards.
Brand new bathroom with shower, toilet and basin.
Upstairs: Carpeted bedroom with beautiful view from balcony.
Private entrance.
Double garage with direct access.
Undercover parking for 2 vehicles.
Sparkling pool.
Lush garden with many beautiful trees and shrubs.
Although great care has been taken in collecting this info, neither the agent nor the seller can accept liability for any error or omission.
All appointments, to view the property, will be made by the agent at a time and date that suit the sellers.
- Garages : 2 with access
- double carport
- Rates :R790
- Erf Size
- 1 089 m²
- Floor Size
- 330 m²
- Rates and Taxes
- R 790
- 4 bedrooms
- 3 bathrooms
- lounge
- dining room
- TV room
- Sun Room
- entrance hall
- Study
- laundry
- FLATLET
- 70 sqm flatlet
- Open plan living area with inside braai and sliding door to private patio and braai area.
- Kitchenette.
- Counter with build in cupboards.
- Brand new bathroom with shower, toilet and basin.
- Upstairs: Carpeted bedroom with beautiful view from balcony.
- Private entrance.

